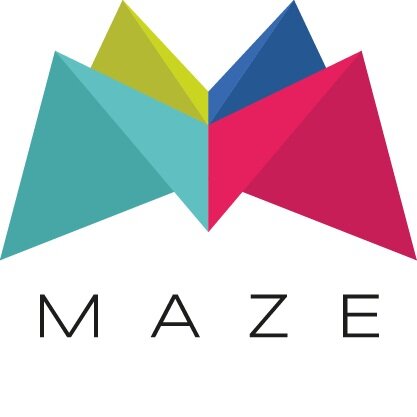Cognizant, Collaboratory
A design scheme for an innovative multinational IT and digital corporation. This Cat B fit out aimed to provide an excellent collaborative space adjacent to the existing office, ensuring efficient and collaborative working process going forward.
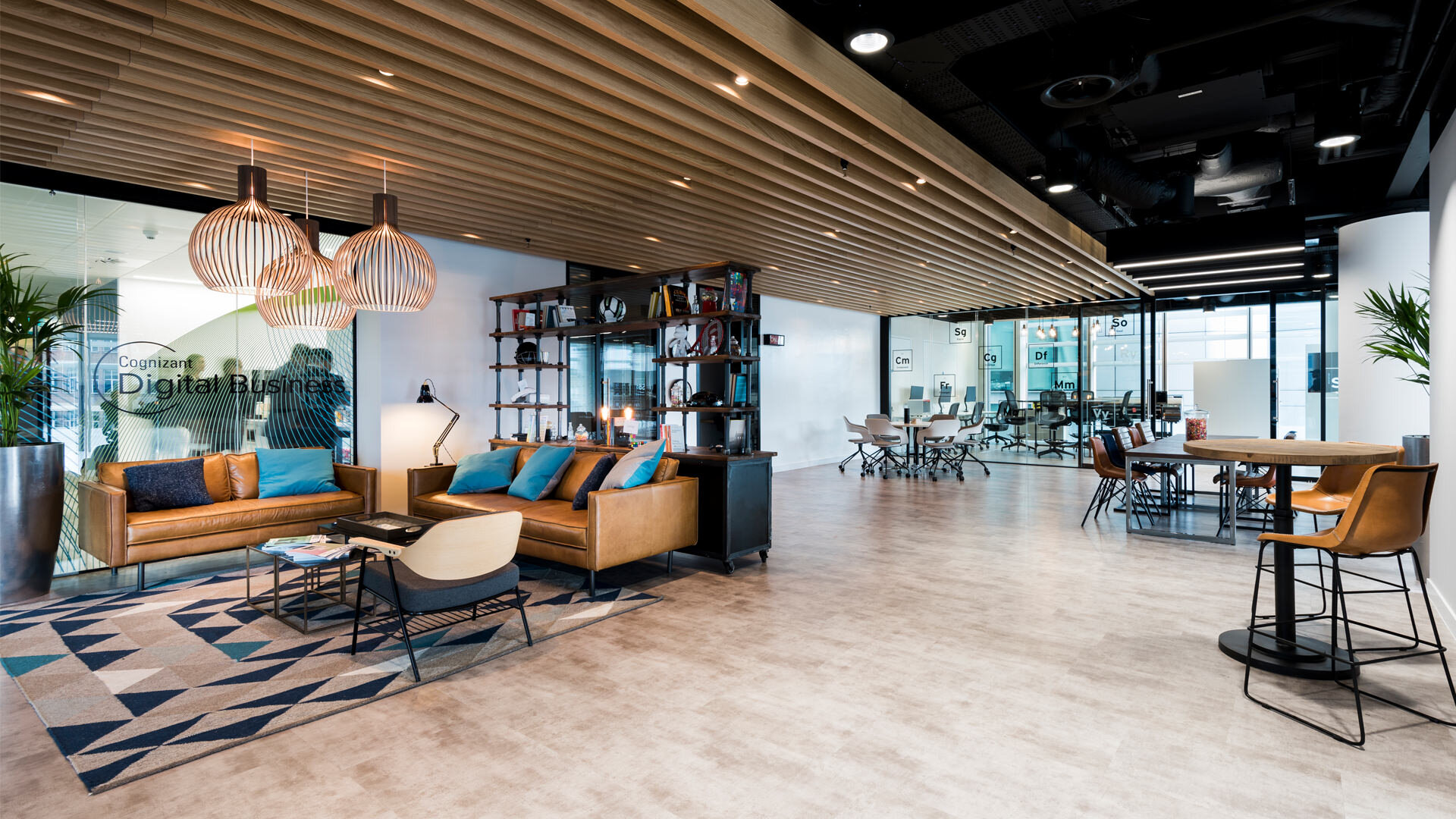
Project information.
Client
Cognizant Collaboratory
Location
London
Size
3,600sqft.
Project Type
CAT A+B fit-out
Maze provided the layout scheme design for the reception area, meeting rooms, flexible collaboration spaces and a workshop and breakout area
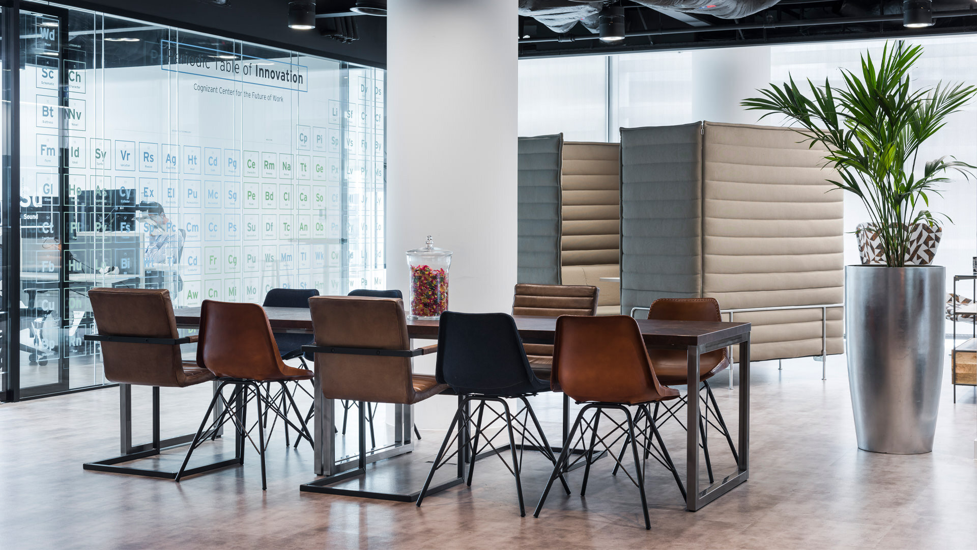
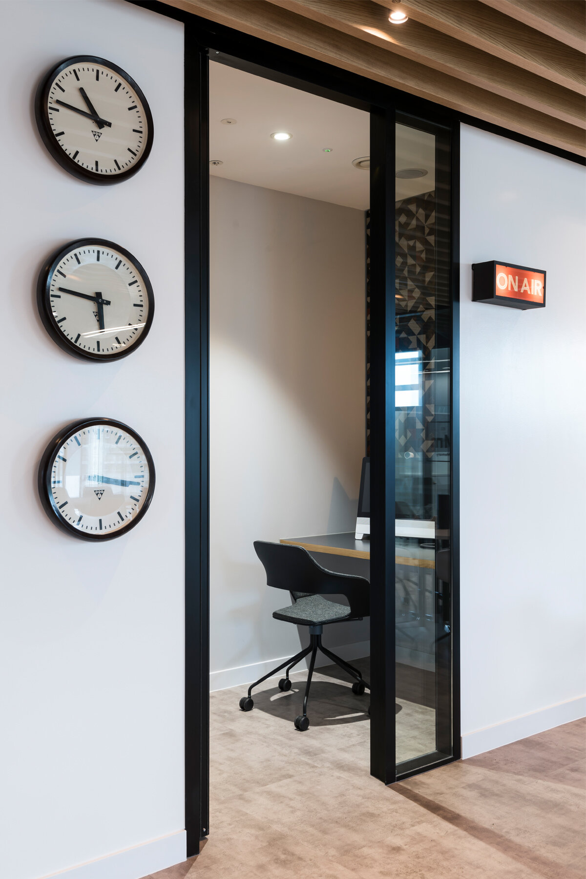
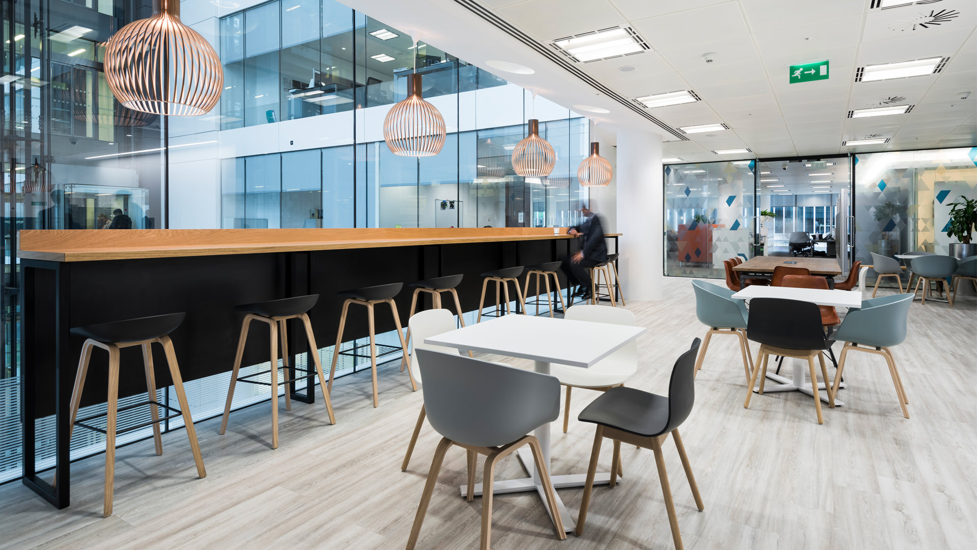
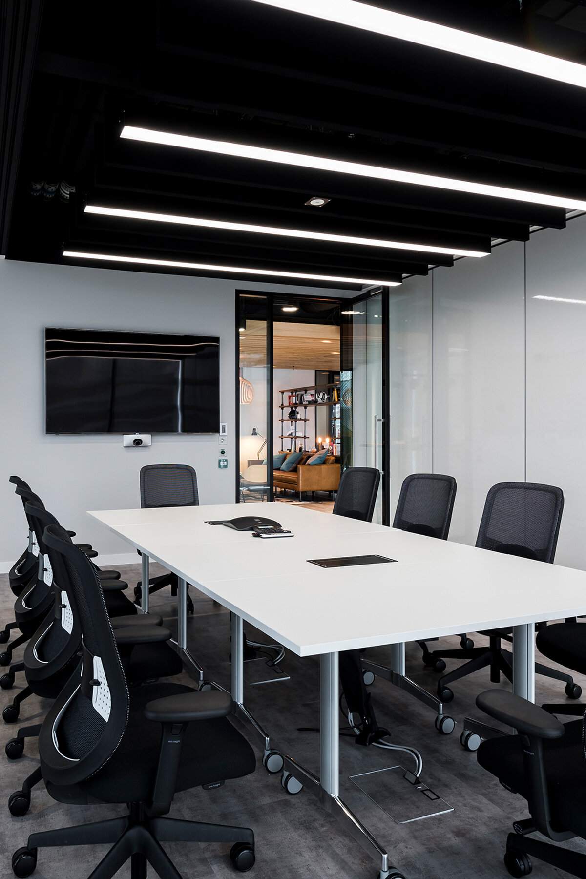
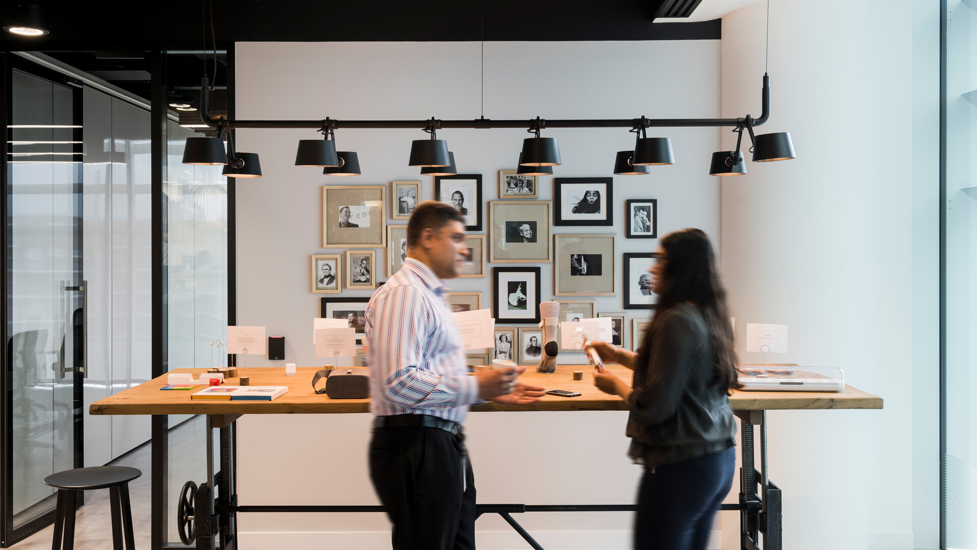
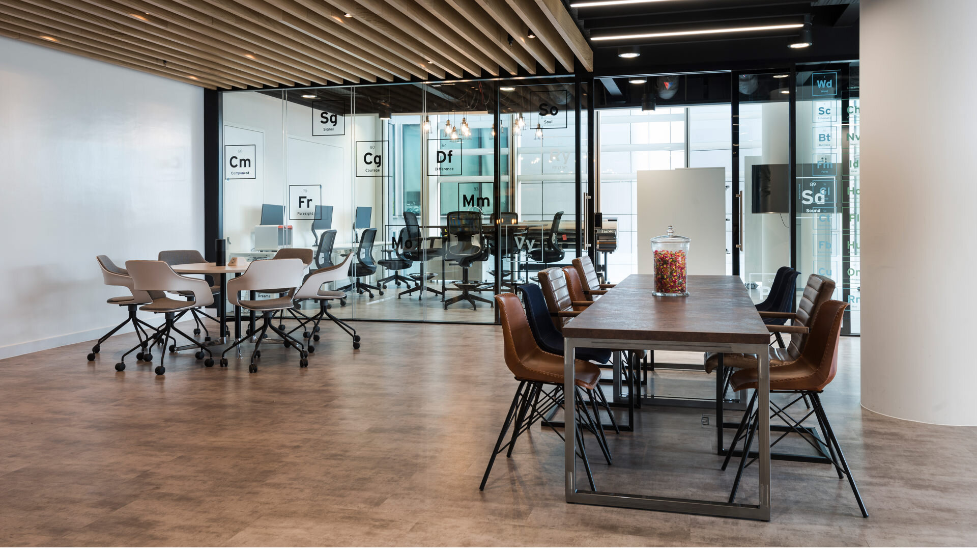
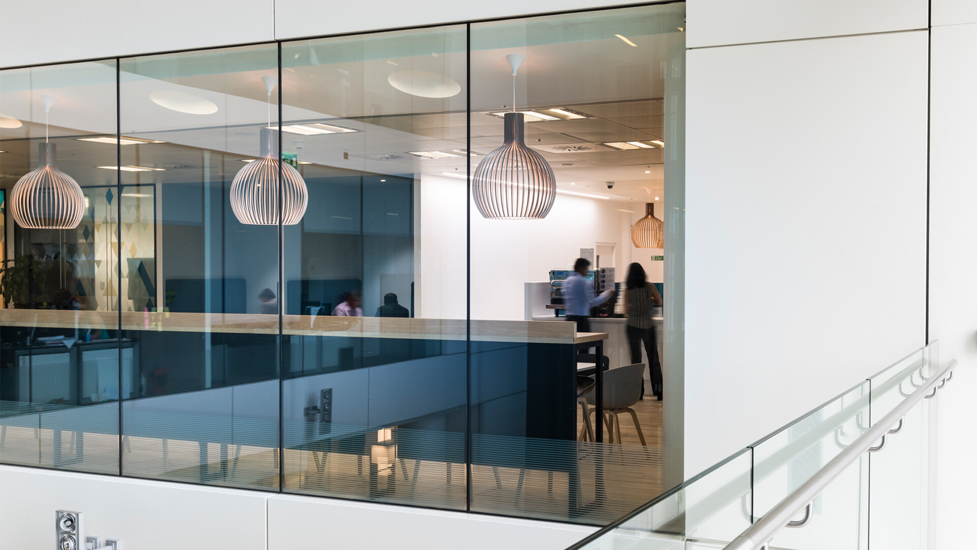
Main contractor
Oktra
Furniture
Interion
Project manager
